Listings
All fields with an asterisk (*) are mandatory.
Invalid email address.
The security code entered does not match.
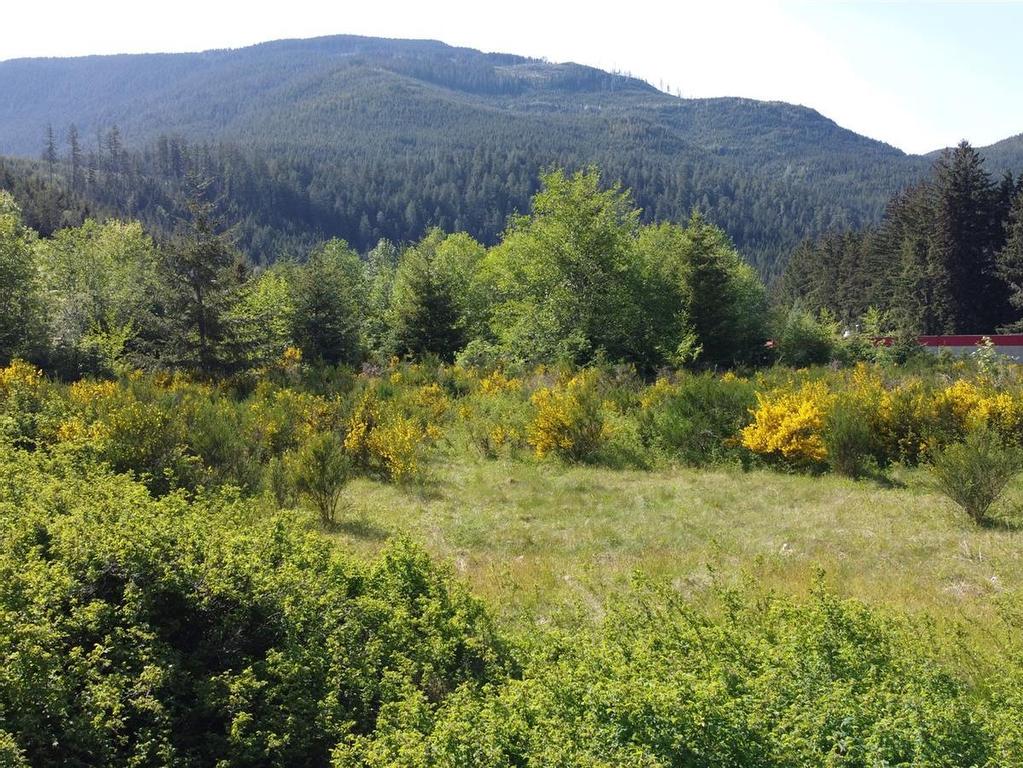
0 Beds
, 0 Baths
691 Kelsey Way, Sayward BC
Listing # 1000118
Mount Waddington Regional District - Nice level 1+ acre lot zoned Residential/Commercial - see zoning - frontage on three roads with Village facilities close by - municipal water and sewer available - Sayward Village is approximately 45 minutes north of Campbell River and offers excellent recreational activities and access to southern Johnstone Strait and all of the wonderful islands within this region.
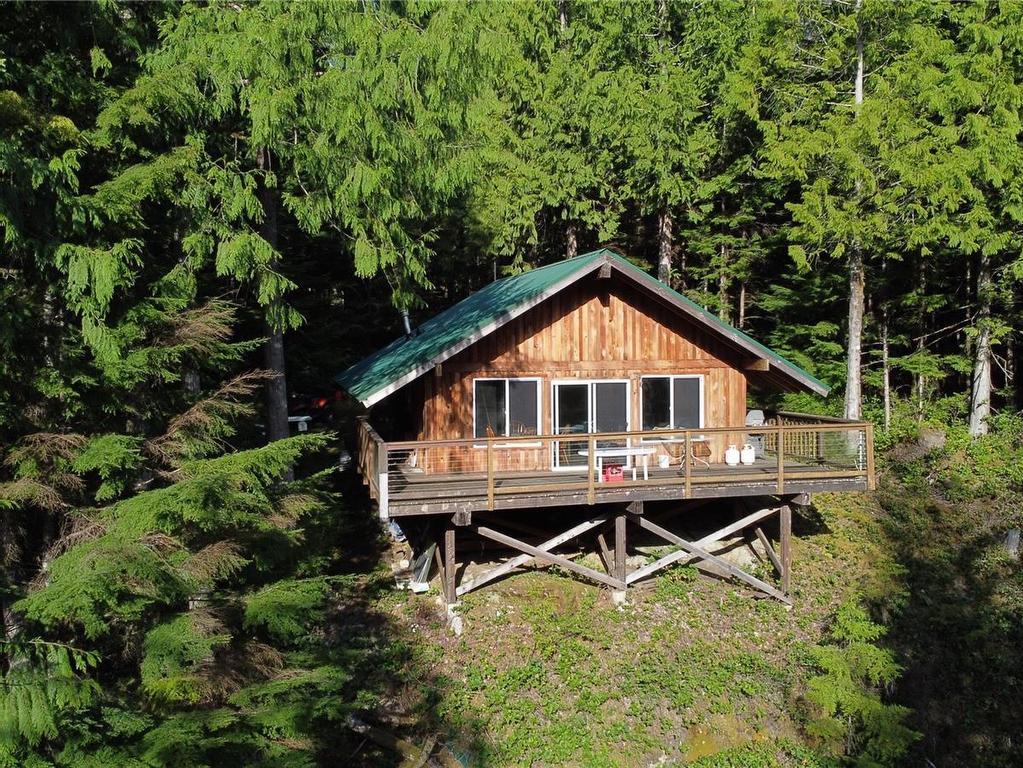
2 Beds
, 1 Baths
58 Busby Island, Sonora Island BC
Listing # 1001029
Strathcona Regional District - Ocean, Tidal Channel frontage Cabin on Busby Island located on the south/west corner of Sonora Island. For the unsure – Sonora is the big island to the north of Quadra Island off Campbell River. A really nice, well built and maintained, warm and comfortable 2 bedroom (with loft) cabin overlooking the channel. See photographs. Nicely treed and interesting lot is 1.76 acres, according to tax documents and accessed by way of the internal island road system. Busby and the surrounding islands and waters are truly superb for all kinds of activities, of course fishing and boating, but also for exploring and being in the midst of nature, the wildlife and many of the great things in life, away from the maddening crowds. Access by boat at about 25 miles an hour is approximately one hr and 5-10 minutes for those familiar with these island waters. Property is serviced by a community deep well, a septic field, propane gas and a generator/battery system for electricity. Additional info available.
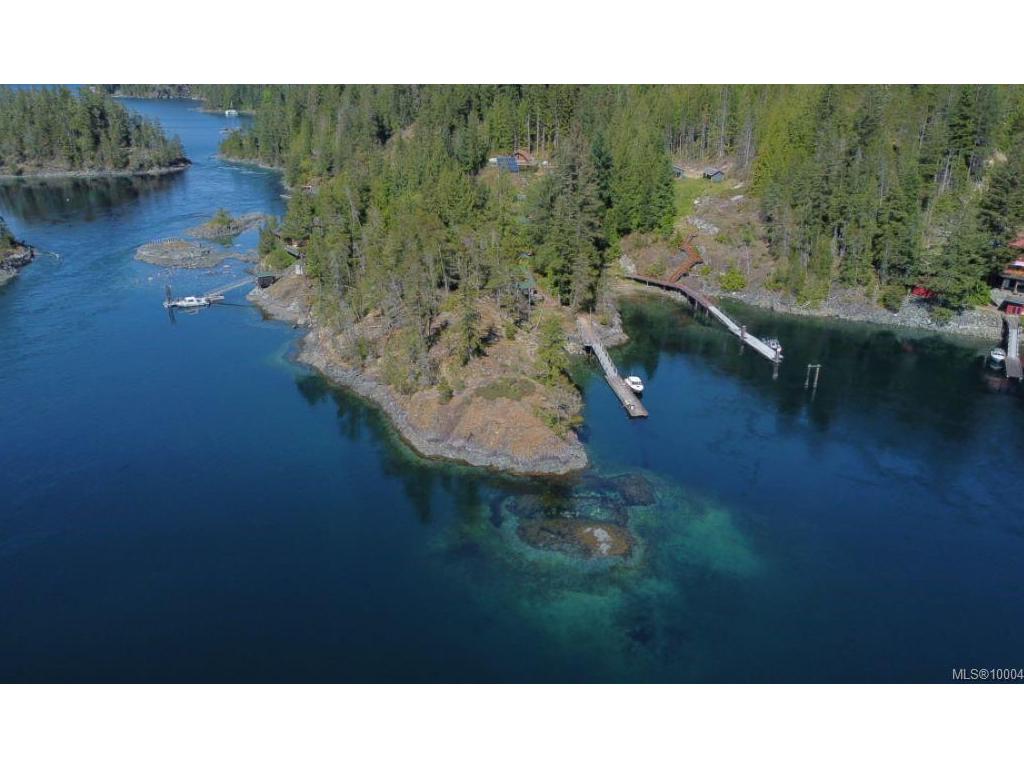
2 Beds
, 1 Baths
Lot 49 Busby Island, See Remarks BC
Listing # 1000400
Strathcona Regional District - A magic oceanfront retreat, 1.6 treed acres, a lovely renovated Cabin, Good water system, Deep water Moorage, south/west facing, protected Bay, all centrally located in the Okisollo Channel between Owen Bay on Sonora Ialand and Hole in the Wall, just an hour’s boat ride from Campbell River. The views from the cabin overlooking the channel towards Quadra Island are quite exceptional with the always moving waters ever present with marine and wildlife, differing marine craft and just interest. Cabin living area is open plan Kitchen (new)/Living/Dining area with two sliding glass doors opening onto covered decking overlooking the channel. There is approximately 100 ft of moorage, a 6ft wide ramp and 120ft of recently renovated standing wharf 6 – 7 ft wide. Access to the upper cabin area is by way of either a four flight stairway or the internal island road (ATV or similar). A shared deep well, a septic system and propane power cover the essentials. Additional information available.
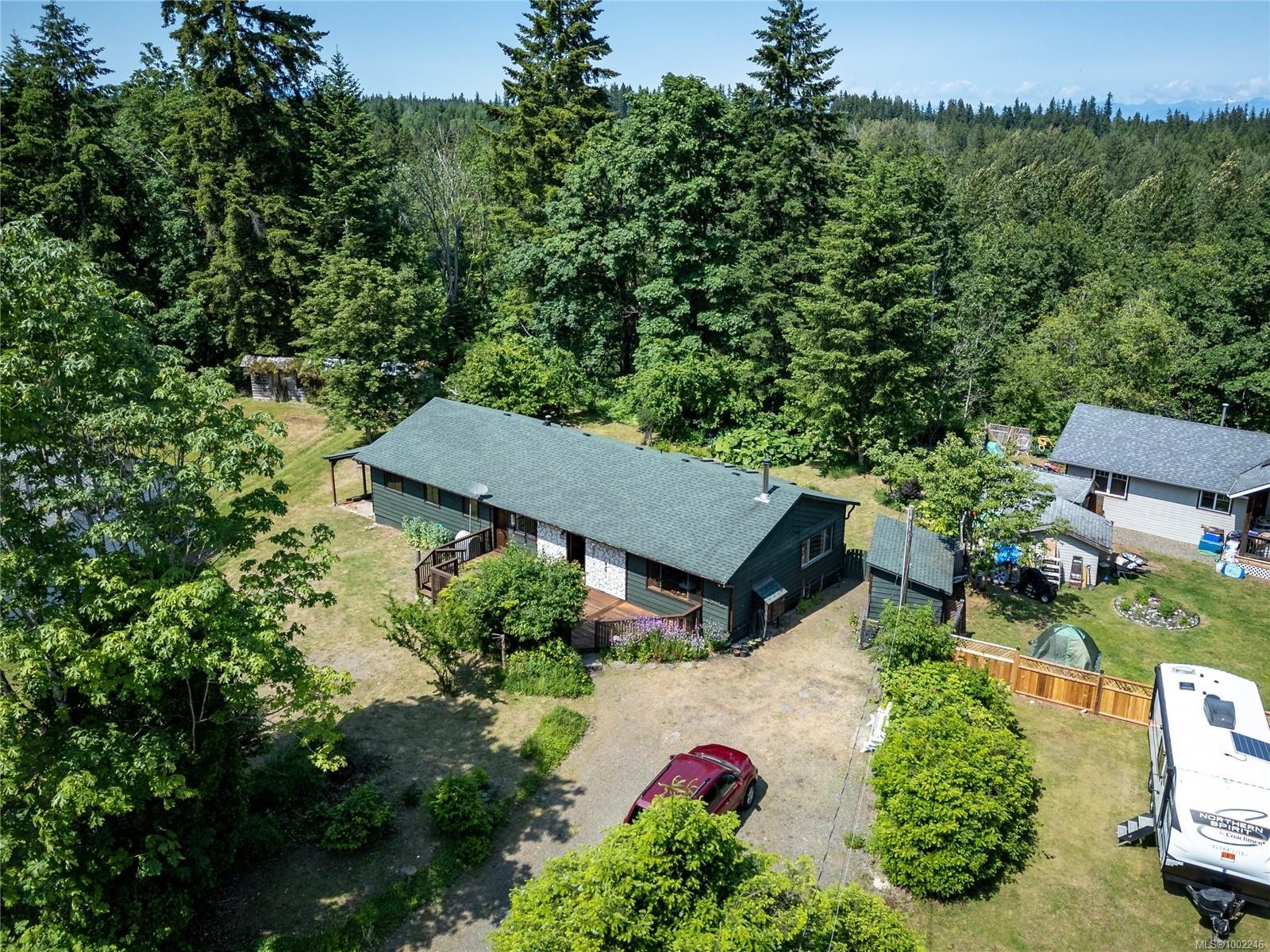
3 Beds
, 2 Baths
9437 Martin Park Dr, Black Creek BC
Listing # 1002246
Comox Valley Regional District - Country living across from the lake. A very pleasant 4 bedroom and 2 bathroom home on almost 1/2 an acre, just 10 minutes from the beaches of Miracle and Saratoga. The lot and location are quiet and comforting with the great outdoors to explore, including the Oyster River and the many miles of trails in the local neighborhood. The Lake also is available to members of the Robinson Lake Association. The south facing home includes both Living and Family rooms and a sundeck overlooking the rear garden accessed from the Kitchen and dining area. Lots of parking for both an RV or boat and a huge front deck on which to relax and enjoy the environment. Easy and comfortable living, come see and enjoy.
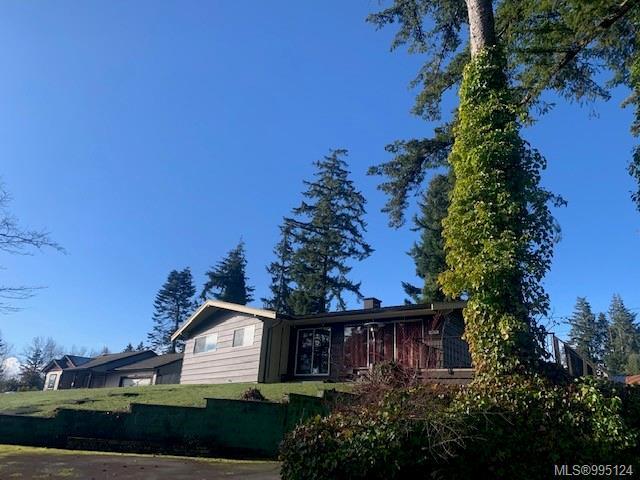
2 Beds
, 1 Baths
3479 Fraser Rd, Courtenay BC
Listing # 995124
Courtenay, City of - Zoned R-SSMUH (Residential Small-Scale Multi-Unit Housing). This very attractive large City lot close to the ocean and adjacent to an 80+ acre forested park and bird sanctuary, might just be what an investor or the wise buyer would be seeking. The building envelope of the existing warm, cozy and well-maintained home, presently rented, is situated in a location that would allow, according to the new city zoning, several development possibilities. The size of the property, providing that all of the requirements of the city and related interests are met, might be subdivided to create two lots, with the new one fully twice the size of the zonings minimum size. Two driveways presently exist with the lower one accessing the undeveloped basement of the home and the upper driveway the Homesite and Shop/Garage. Additional, some ocean views from the high portion of the property, lots of sunshine, walking trails in the Park, and just a minute or two to south Courtenay shopping.

4 Beds
, 3 Baths
253 Alder St, Campbell River BC
Listing # 1002687
Campbell River, City of - Magnificent ocean, Island, Coast Mountain and marine traffic views from this extraordinary home. Features include an open plan Living/ eating/Kitchen area all with large windows overlooking the ocean. Access onto a frontage decking with rail free clear glass panels and a covered Barbeque/eating area. A warm and cosy Living room with gas fireplace and hardwood flooring. A lovely granite countered Kitchen with Spanish tiled floor and stainless-steel appliances. Master bedroom with ocean views, deck access and a new bathroom ensuite. A Wheelchair friendly upper level throughout + 2nd & 3rd bedrooms. Lower level includes 2 additional Bedrooms a full four-piece bathroom, comfortably Family/Television area with efficient gas fireplace and good natural lighting from custom, south facing windows. 9ft ceilings and access to the covered patio and garden. Add all this to the attached double garage, ample parking, quality construction, this all ads up to a brilliant package.





