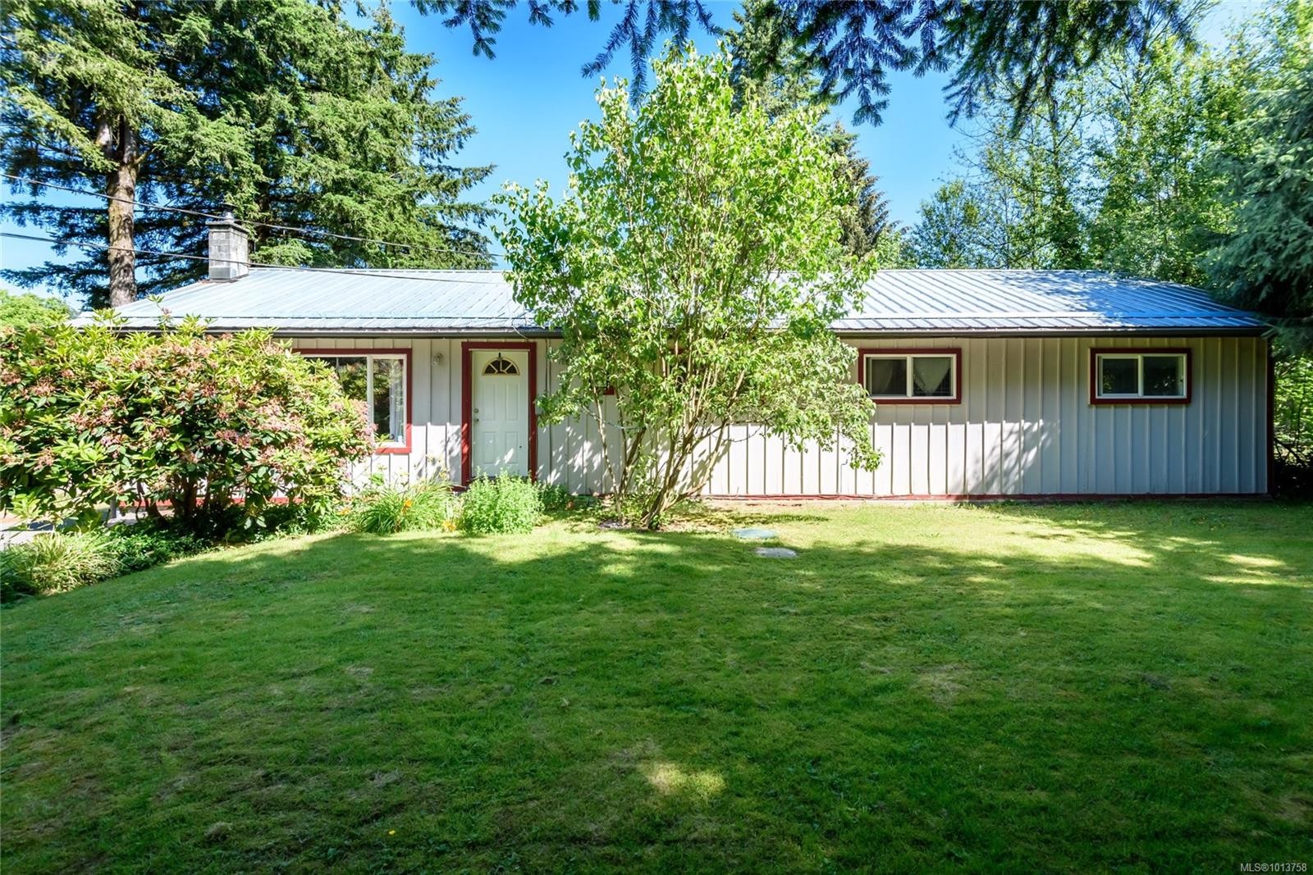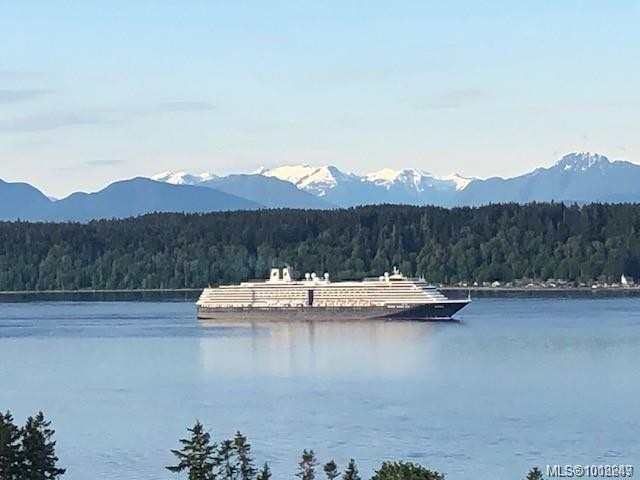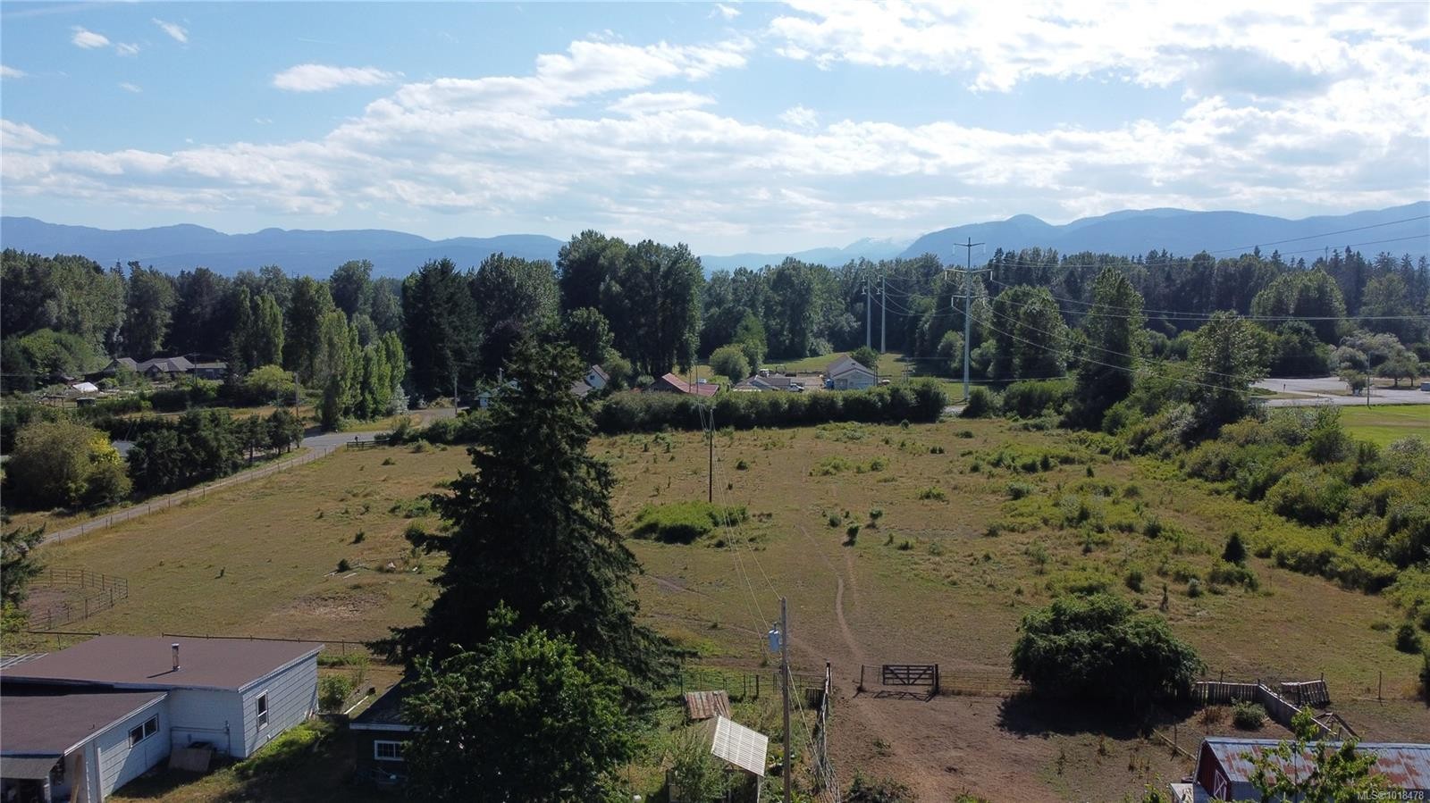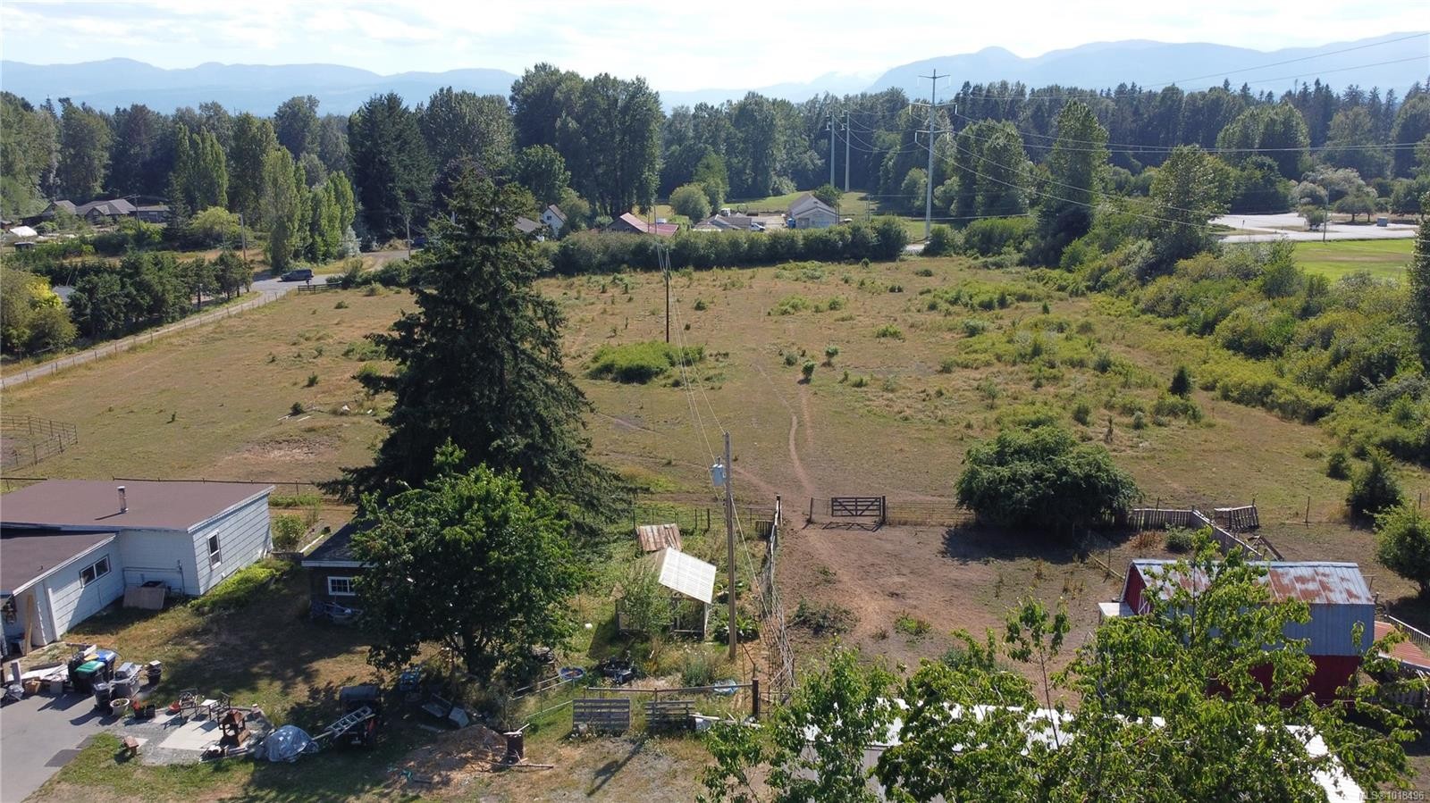Listings
All fields with an asterisk (*) are mandatory.
Invalid email address.
The security code entered does not match.

2 Beds
, 1 Baths
Lot 49 Busby Island, See Remarks BC
Listing # 1020811
Strathcona Regional District - A magic oceanfront retreat, 1.6 treed acres, a lovely renovated Cabin, Good water system, Deep water Moorage, south/west facing, protected Bay, all centrally located in the Okisollo Channel between Owen Bay on Sonora Ialand and Hole in the Wall, just an hour’s boat ride from Campbell River. The views from the cabin overlooking the channel towards Quadra Island are quite exceptional with the always moving waters ever present with marine and wildlife, differing marine craft and just interest. Cabin living area is open plan Kitchen (new)/Living/Dining area with two sliding glass doors opening onto covered decking overlooking the channel. There is approximately 100 ft of moorage, a 6ft wide ramp and 120ft of recently renovated standing wharf 6 – 7 ft wide. Access to the upper cabin area is by way of either a four flight stairway or the internal island road (ATV or similar). A shared deep well, a septic system and propane power cover the essentials. Additional information available.

4 Beds
, 1 Baths
2030 Black Creek Rd, Black Creek BC
Listing # 1013758
Comox Valley Regional District - A warm, cozy and spacious 4 bedroom ranch style home in a park-like setting on a no-through road with useful Shop 32 x 24. Such a nice property, offering space and privacy together with a modest Workshop/Storage building and just a short walk up the road to all the facilities offered by the Black Creek Community Centre. The home offers pleasant and practical living, with its open plan design, delightful Living room with woodstove and a large modern Kitchen. Having four bedrooms is obviously a bonus, as well, the rear decking overlooking the large private and fenced garden. Black Creek Rd is just 20 minutes north of Courtenay and within a short drive of Saratoga and Miracle Beaches, the Marina and the Oyster River. This property is priced to sell below assessment - NOTE - Tenant in place but easy to show.

3 Beds
, 2 Baths
9437 Martin Park Dr, Black Creek BC
Listing # 1021018
Comox Valley Regional District - Country living across from the lake. A very pleasant 4 bedroom and 2 bathroom home on almost 1/2 an acre, just 10 minutes from the beaches of Miracle and Saratoga. The lot and location are quiet and comforting with the great outdoors to explore, including the Oyster River and the many miles of trails in the local neighborhood. The Lake also is available to members of the Robinson Lake Association. The south facing home includes both Living and Family rooms and a sundeck overlooking the rear garden accessed from the Kitchen and dining area. Lots of parking for both an RV or boat and a huge front deck on which to relax and enjoy the environment. Easy and comfortable living, come see and enjoy.

4 Beds
, 3 Baths
253 Alder St, Campbell River BC
Listing # 1018249
Campbell River, City of - Magnificent ocean, Island, Coast Mountain and marine traffic views from this extraordinary home. Features include an open plan Living/ eating/Kitchen area all with large windows overlooking the ocean. Access onto a frontage decking with rail free clear glass panels and a covered Barbeque/eating area. A warm and cosy Living room with gas fireplace and hardwood flooring. A lovely granite countered Kitchen with Spanish tiled floor and stainless-steel appliances. Master bedroom with ocean views, deck access and a new bathroom ensuite. A Wheelchair friendly upper level throughout + 2nd & 3rd bedrooms. Lower level includes 2 additional Bedrooms a full four-piece bathroom, comfortably Family/Television area with efficient gas fireplace and good natural lighting from custom, south facing windows. 9ft ceilings and access to the covered patio and garden. Add all this to the attached double garage, ample parking, quality construction, this all ads up to a brilliant package.

3 Beds
, 2 Baths
4766 Headquarters Rd, Courtenay BC
Listing # 1018478
Courtenay, City of - 5.6 acre development property within the city of Courtenay. Located adjacent to the Vanier High School grounds with frontage of approximately 475” along Headquarters Rd. Zoning is the new R-SSMUH (Residential Small Scale Multi Use Housing), with the principal uses being “Single Family”, “Duplexes” and “Townhouse dwelling”. Municipal water and Sewer are now servicing the single family ranch style home on the property. Additional improvements include a Shop/Barn 24’ x 40’, Storage 12’ x 20’ and a Hay/Barn 12’ x 16’. The home is light, bright and comfortable with nice decking overlooking the lands and mountains to the west. This is a nice site, close to many of the facilities offered by the City including the Exhibition grounds, Curling rink and Lewis Park. Sellers are open to creative thinking by an interested Development party.

4766 Headquarters Rd, Courtenay BC
Listing # 1018496
Courtenay, City of - 5.6 acre development property within the city of Courtenay. Located adjacent to the Vanier High School grounds with frontage of approximately 475” along Headquarters Rd. Zoning is the new R-SSMUH (Residential Small Scale Multi Use Housing), with the principal uses being “Single Family”, “Duplexes” and “Townhouse dwelling”. Municipal water and Sewer are now servicing the single family ranch style home on the property. Additional improvements include a Shop/Barn 24’ x 40’, Storage 12’ x 20’ and a Hay/Barn 12’ x 16’. NOTE - there is a Hydro R/W running along the north boundary - see 30 meter setback in supplements. The home is light, bright and comfortable with nice decking overlooking the lands and mountains to the west. This is a nice site close, to many of the facilities offered by the City including the Exhibition grounds, Curling rink and Lewis Park. Sellers are open to creative thinking by an interested Development party.





