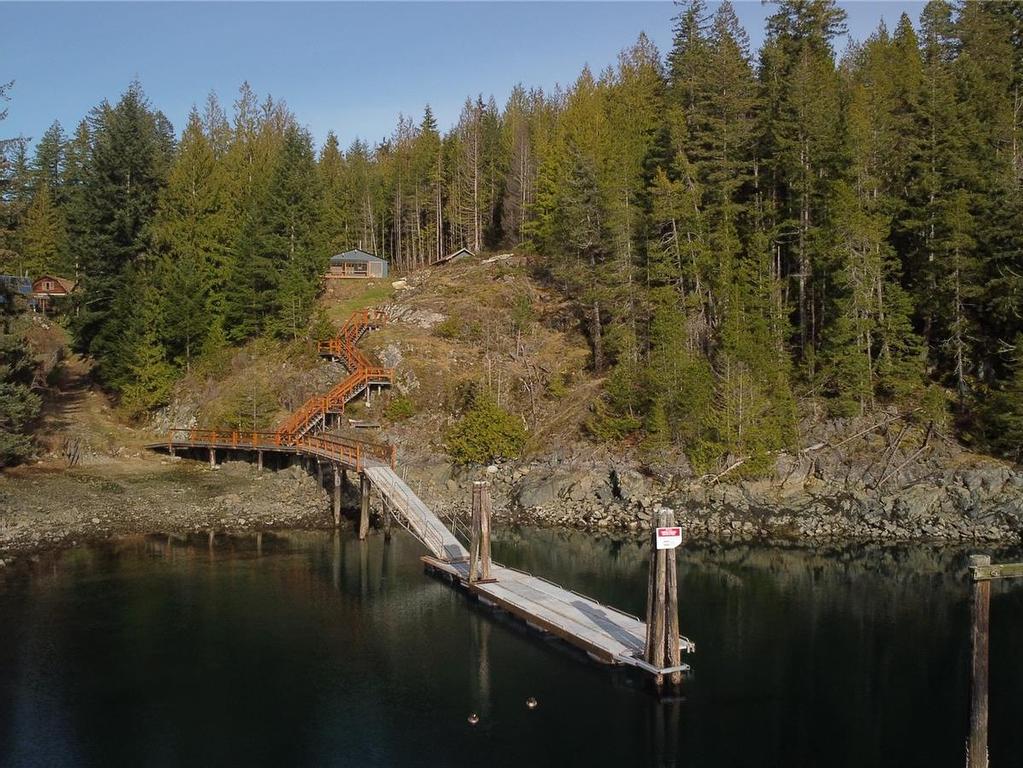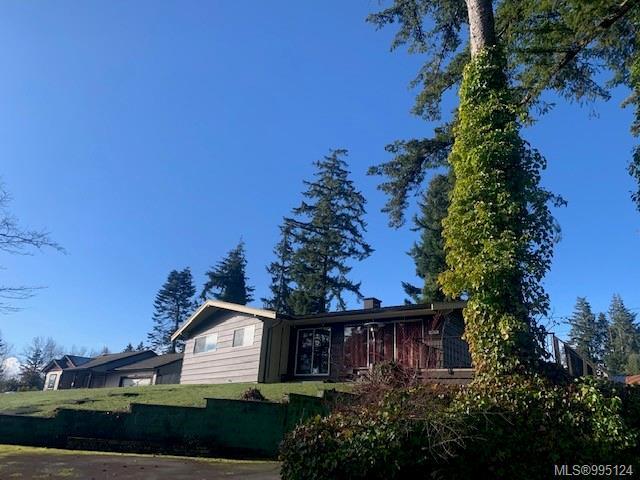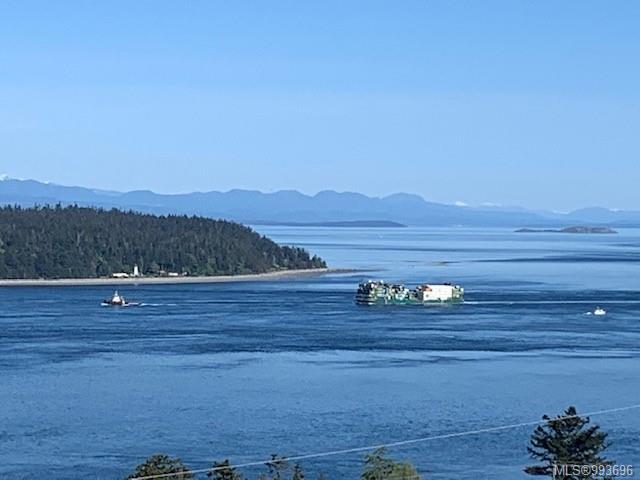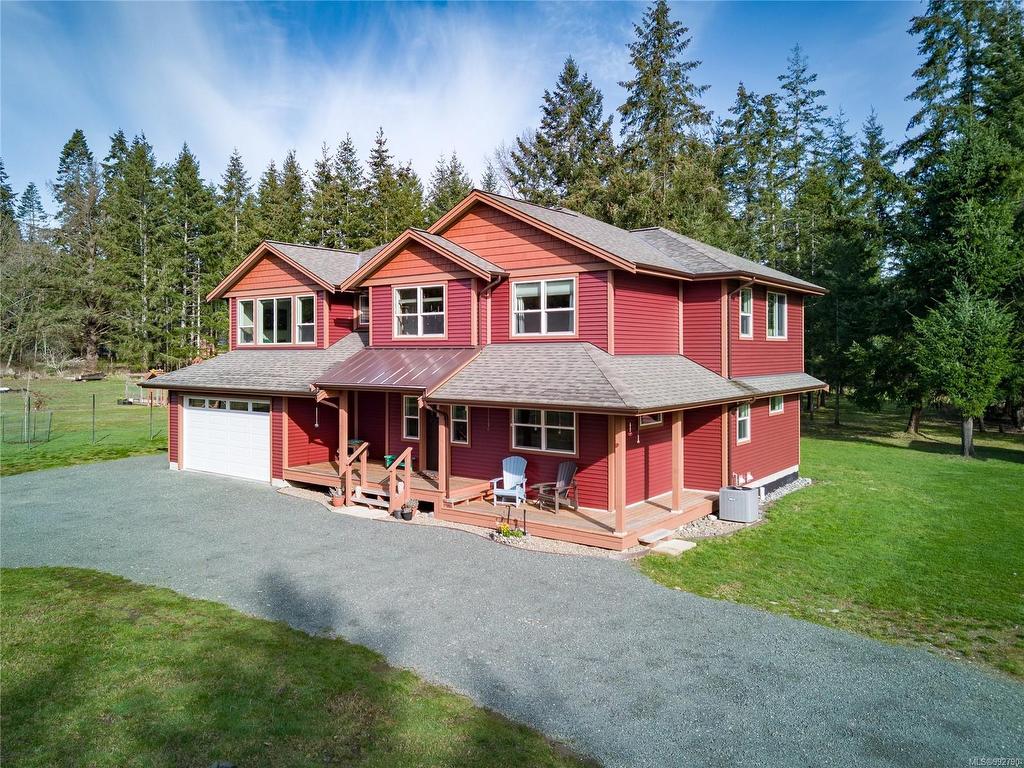Listings
All fields with an asterisk (*) are mandatory.
Invalid email address.
The security code entered does not match.

2 Beds
, 1 Baths
Lot 49 Busby Island, See Remarks BC
Listing # 992142
Strathcona Regional District - A magic oceanfront retreat, 1.6 treed acres, a lovely renovated Cabin, Good water system, Deep water Moorage, south/west facing, protected Bay, all centrally located in the Okisollo Channel between Owen Bay on Sonora Ialand and Hole in the Wall, just an hour’s boat ride from Campbell River. The views from the cabin overlooking the channel towards Quadra Island are quite exceptional with the always moving waters ever present with marine and wildlife, differing marine craft and just interest. Cabin living area is open plan Kitchen (new)/Living/Dining area with two sliding glass doors opening onto covered decking overlooking the channel. There is approximately 100 ft of moorage, a 6ft wide ramp and 120ft of recently renovated standing wharf 6 – 7 ft wide. Access to the upper cabin area is by way of either a four flight stairway or the internal island road (ATV or similar). A shared deep well, a septic system and propane power cover the essentials. Additional information available.

2 Beds
, 1 Baths
3479 Fraser Rd, Courtenay BC
Listing # 995124
Courtenay, City of - Zoned R-SSMUH (Residential Small-Scale Multi-Unit Housing). This very attractive large City lot close to the ocean and adjacent to an 80+ acre forested park and bird sanctuary, might just be what an investor or the wise buyer would be seeking. The building envelope of the existing warm, cozy and well-maintained home, presently rented, is situated in a location that would allow, according to the new city zoning, several development possibilities. The size of the property, providing that all of the requirements of the city and related interests are met, might be subdivided to create two lots, with the new one fully twice the size of the zonings minimum size. Two driveways presently exist with the lower one accessing the undeveloped basement of the home and the upper driveway the Homesite and Shop/Garage. Additional, some ocean views from the high portion of the property, lots of sunshine, walking trails in the Park, and just a minute or two to south Courtenay shopping.

4 Beds
, 3 Baths
253 Alder St, Campbell River BC
Listing # 993696
Campbell River, City of - Magnificent ocean, Island, Coast Mountain and marine traffic views from this extraordinary home. Features include an open plan Living/ eating/Kitchen area all with large windows overlooking the ocean. Access onto a frontage decking with rail free clear glass panels and a covered Barbeque/eating area. A warm and cosy Living room with gas fireplace and hardwood flooring. A lovely granite countered Kitchen with Spanish tiled floor and stainless-steel appliances. Master bedroom with ocean views, deck access and a new bathroom ensuite. A Wheelchair friendly upper level throughout + 2nd & 3rd bedrooms. Lower level includes 2 additional Bedrooms a full four-piece bathroom, comfortably Family/Television area with efficient gas fireplace and good natural lighting from custom, south facing windows. 9ft ceilings and access to the covered patio and garden. Add all this to the attached double garage, ample parking, quality construction, this all ads up to a brilliant package.

4 Beds
, 3 Baths
2338 Glenmore Rd, Oyster River BC
Listing # 992790
Strathcona Regional District - Two sunny south facing Acres, a quality 3 bedroom Home, an excellent 1 bedroom with den legal Suite, a separate multi-purpose Shop, within walking distance of the Beach, Marina and convenient local Shopping. This is a most unusual and totally delightful property to offer for sale in one of the most sought after locations on Vancouver Island, located on a quiet no-through road, mid-way between Campbell River to the north and Courtenay/Comox to the south. The main upper level living area of the home offers exceptional natural light and provides an open plan concept Kitchen/Dining/Living area with 9’ ceilings, a large covered west facing deck, an exquisite master bedroom suite and two additional bedrooms. The legal suite is on the ground level and is well designed and built with thought and quality materials. The land is a delightful mixture of lawns and trees, the area is quiet and the location is simply the best.





